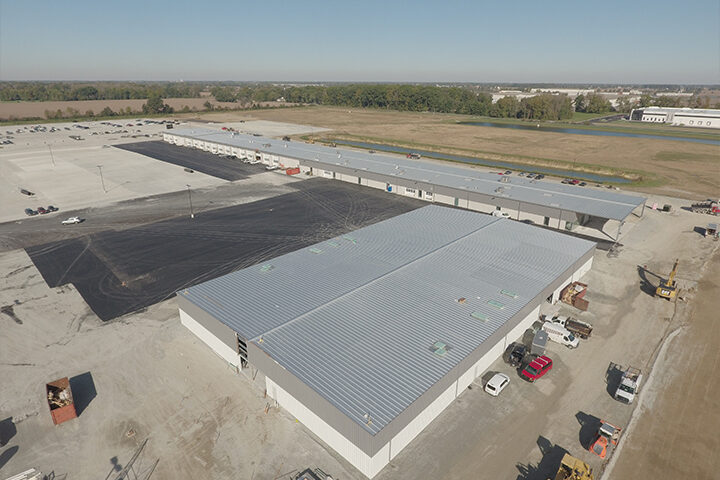
Client: Carvana
Project: New Construction – Carvana Indianapolis Facility
Budget: $2,700,000
Completed: April 2019
Details: James Babcock, Inc. performed the design and installation of the electrical, fire alarm, and communications systems for Carvana’s new Indianapolis facility. This project consisted of 70 acres of site lighting, a 90,000 square foot vehicle inspection, service, and photographing building along with a 40,000 square foot facility for vehicle painting.
We originally designed the site and service building to meet the requirements of a trucking company’s service needs. The electrical and communications infrastructure, core and shell, and 70 acres of site lighting were completed just prior to Carvana obtaining the facility. During the design phase our goal was to utilize the existing power distribution in order to build the project out in the most economical way. We worked directly with Carvana to educate them on the most efficient ways to utilize the infrastructure-in-place within the building and on the site. 3D renderings were created to show specific installations throughout the facility.
The service building was designed with a 2,000-amp electrical service backed up with a 1,500kw generator allowing enough power within the building to meet all Carvana’s needs in this impressive multi-purpose facility. The design efforts resulted in a solution for distributing power (using the existing infrastructure) to more than 70 pieces of equipment including car lifts, alignment racks, and break and tire equipment, along with 18 inspection areas, a wash bay, interior photography booth, 40 desk kiosks, offices and break rooms. Lighting clouds were designed using 6 LED high bay fixtures suspended on a Unistrut frame to provide high lighting levels for vehicle inspections.
Carvana’s 360-degree exterior photography booth required an additional 112.5-kva transformer and 300-amp panel. During the design phase we redistributed and balanced electrical loads out of the nearest existing panel to save the cost of an additional feeder located 600’ away to the main service.
JBI installed the electrical and communications wiring to 96 LED lights, lighting control panel, and motors to turn the vehicles 360-degrees. The paint building required a new 1,200-amp service. We worked through the design process to utilize existing utility underground conduits for this service. The interior power distribution consisted of 8 paint booths, an air compressor, 300 feet long Unistrut rack for power drops to 35 vehicle prep locations, and 8 car lifts.
The site work consisted of approximately 20,000 feet of excavation for lighting, block heaters, entrance gate, and electrical and communications infrastructure. The site lighting consisted of 150 LED fixtures located on 65 light poles. A total of 35 additional LED light heads were installed on the exteriors of the buildings to provide even more lighting.
